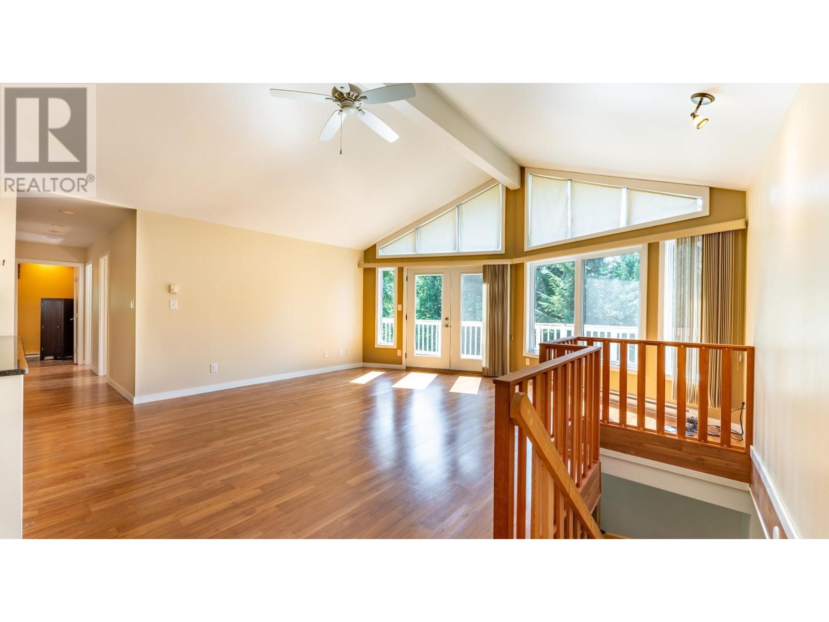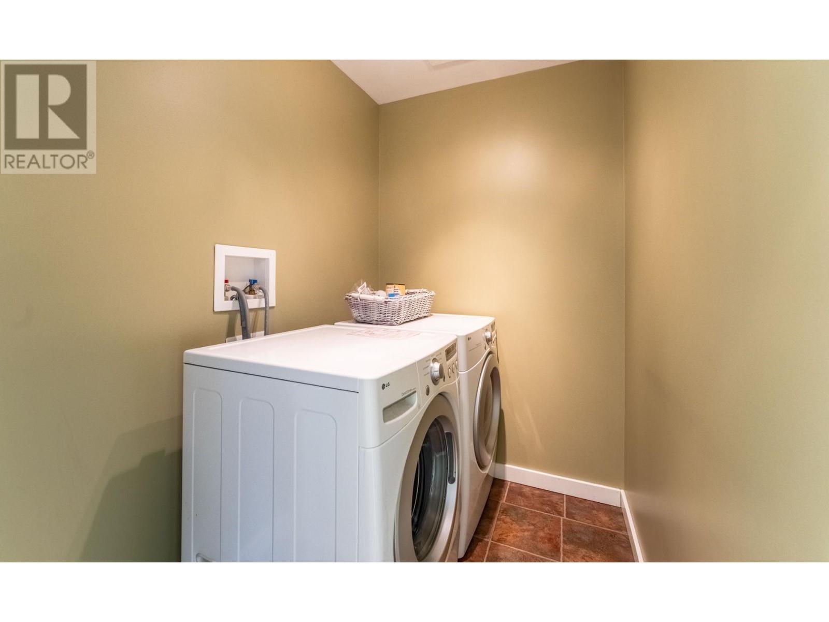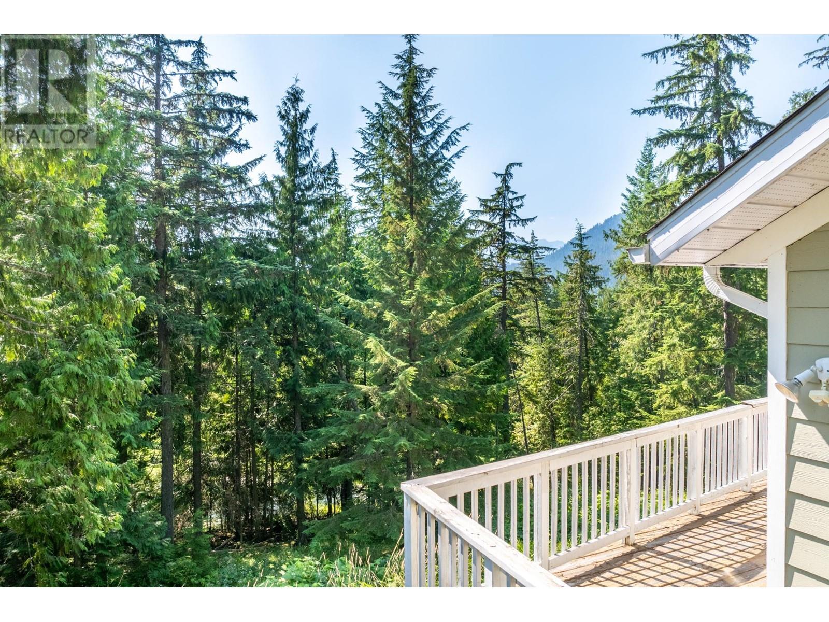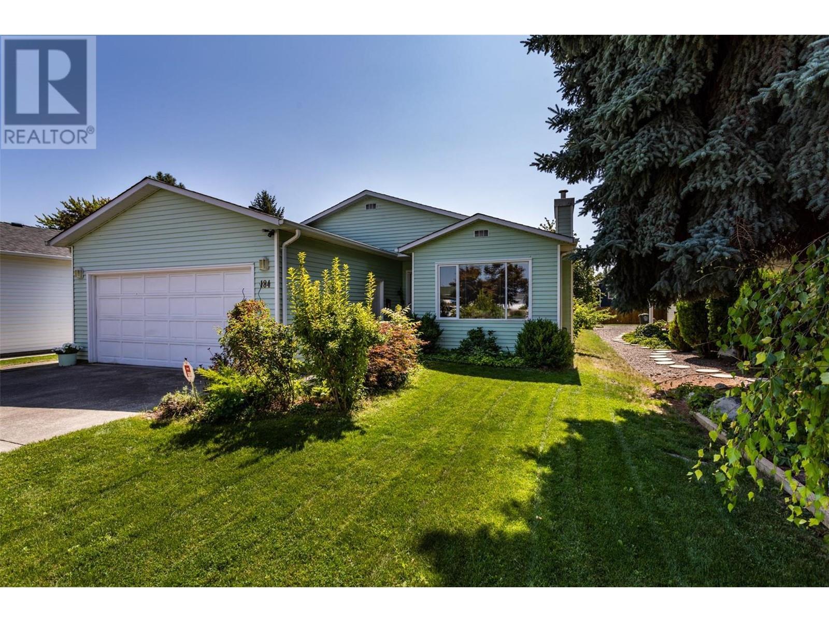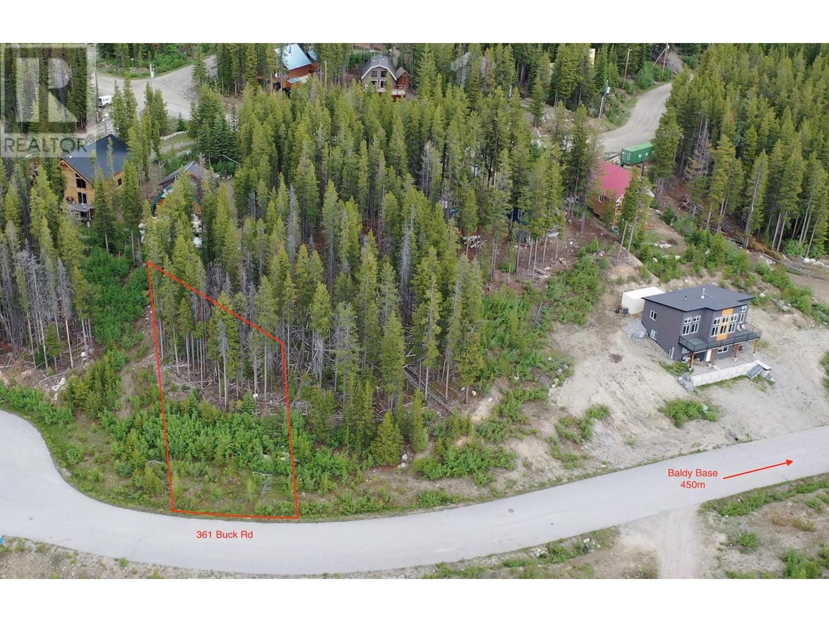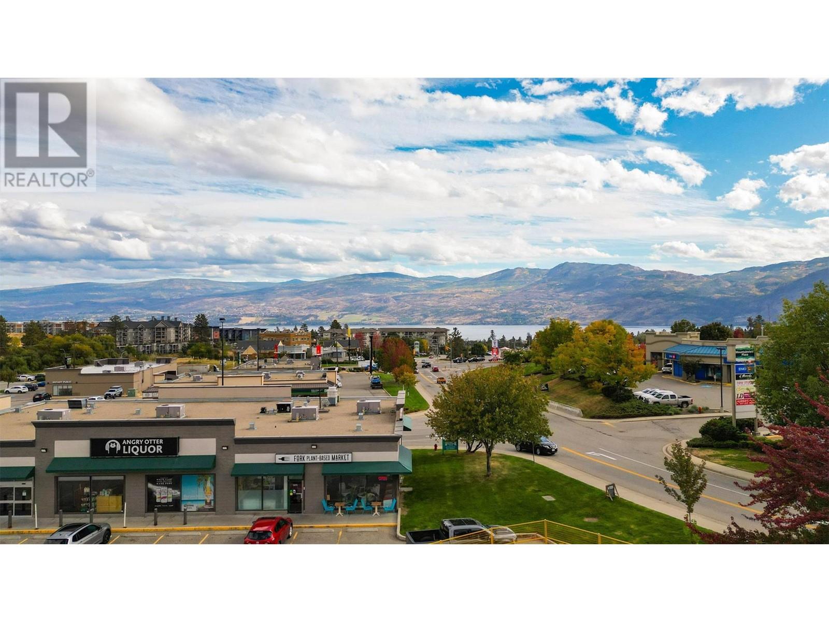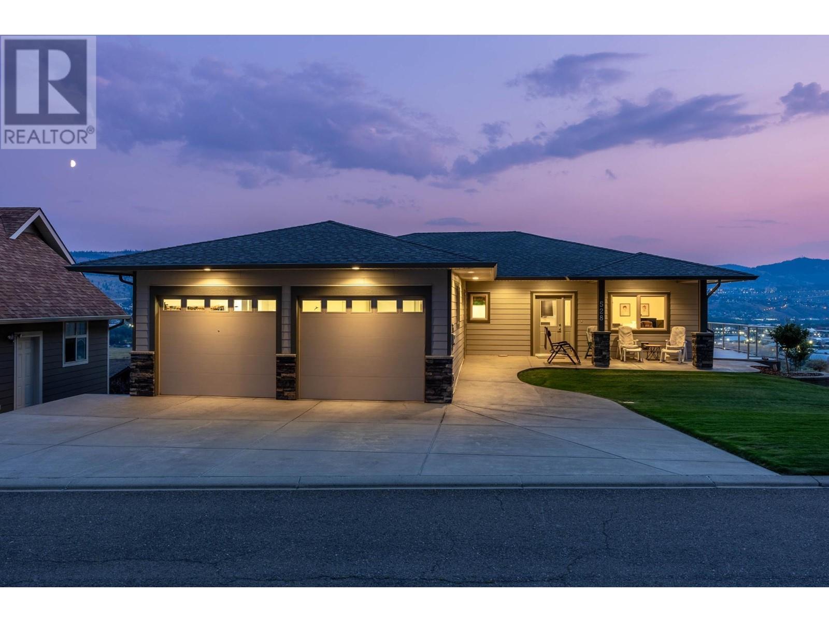16242 SELKIRK Road
Crawford Bay, British Columbia V0B1E0
| Bathroom Total | 3 |
| Bedrooms Total | 3 |
| Half Bathrooms Total | 1 |
| Year Built | 2008 |
| Flooring Type | Laminate |
| Heating Type | Baseboard heaters |
| Storage | Basement | 52'1'' x 28'3'' |
| 2pc Bathroom | Basement | Measurements not available |
| 4pc Ensuite bath | Main level | Measurements not available |
| Foyer | Main level | 4'5'' x 5'1'' |
| Dining room | Main level | 9'0'' x 12'0'' |
| Primary Bedroom | Main level | 12'3'' x 13'8'' |
| Living room | Main level | 19'5'' x 17'10'' |
| Kitchen | Main level | 11'5'' x 12'0'' |
| Laundry room | Main level | 7'0'' x 5'1'' |
| Bedroom | Main level | 8'6'' x 10'0'' |
| Bedroom | Main level | 8'6'' x 10'0'' |
| 4pc Bathroom | Main level | Measurements not available |
YOU MIGHT ALSO LIKE THESE LISTINGS
Previous
Next









